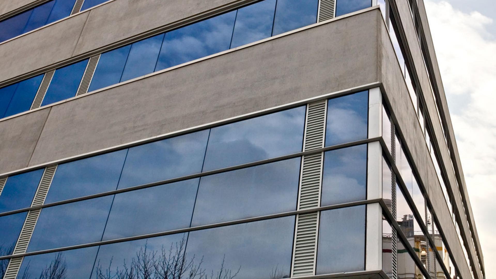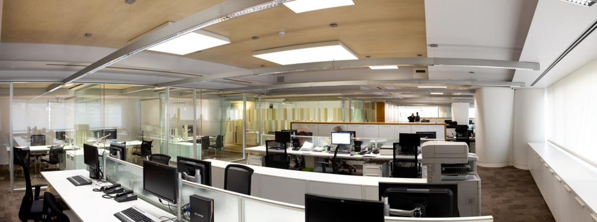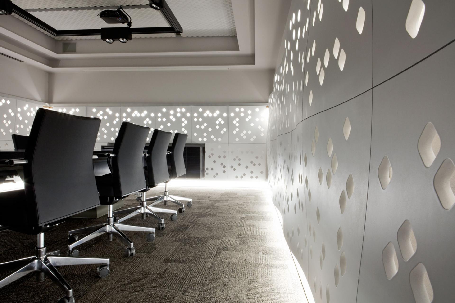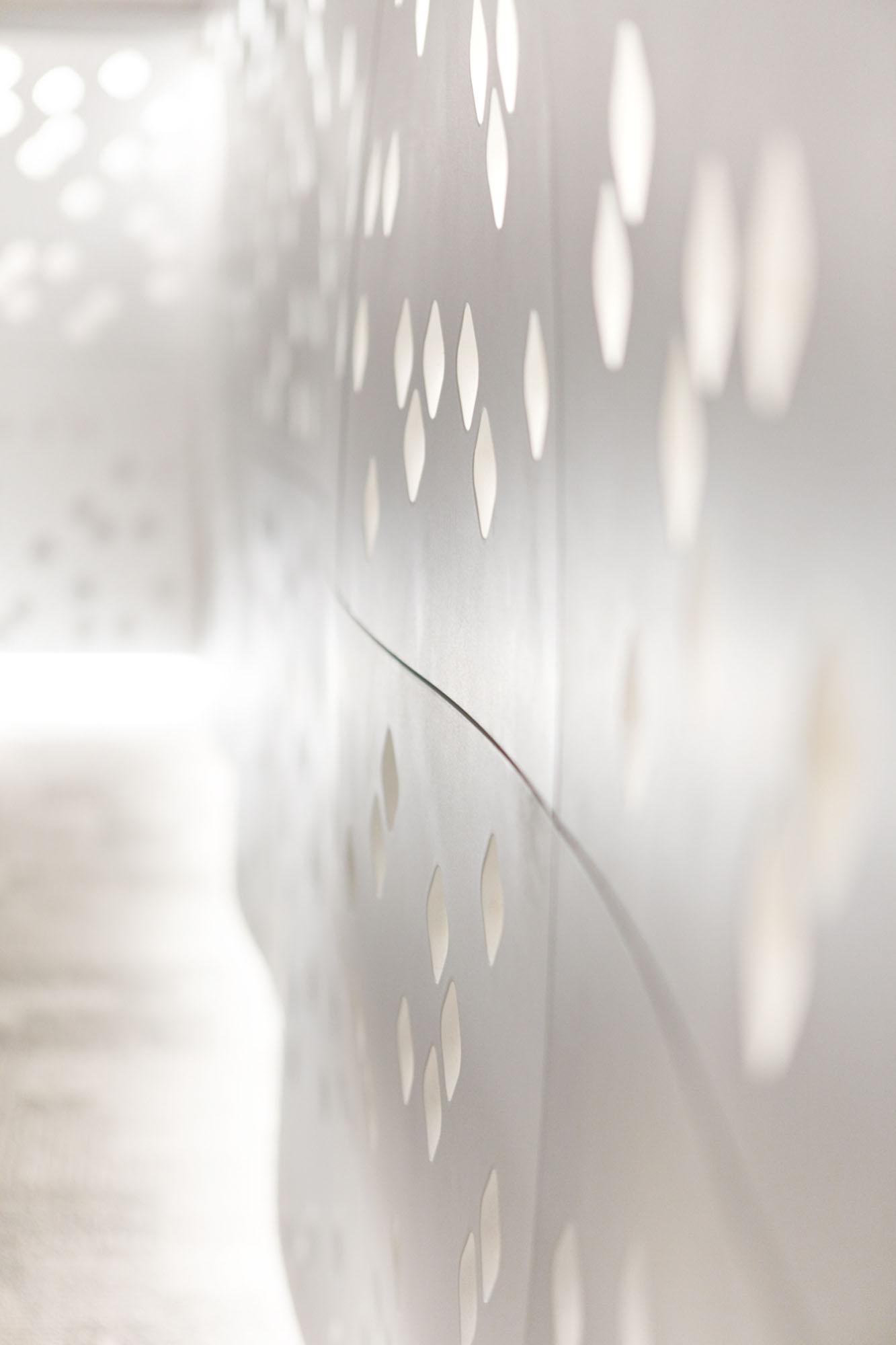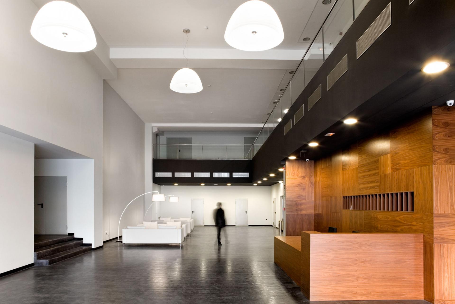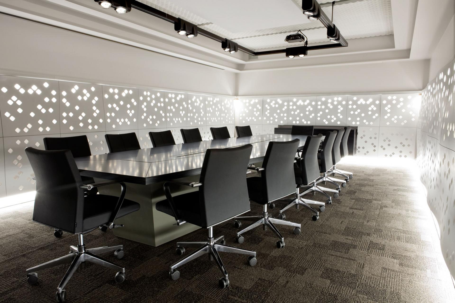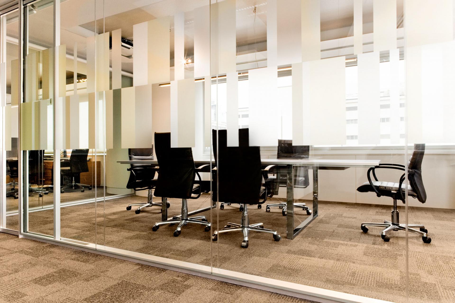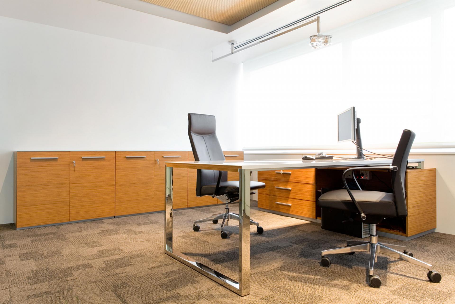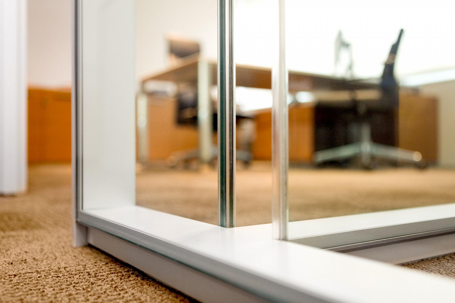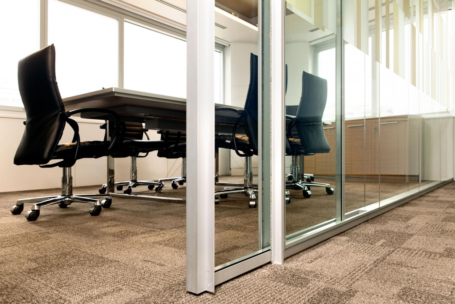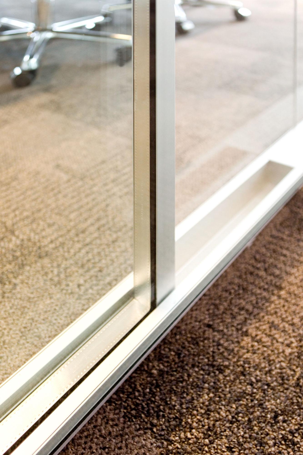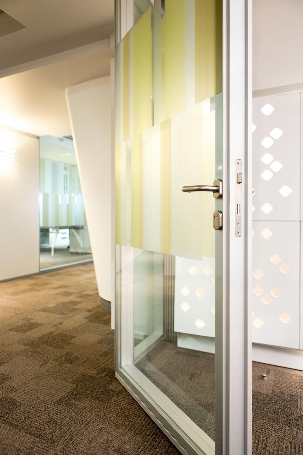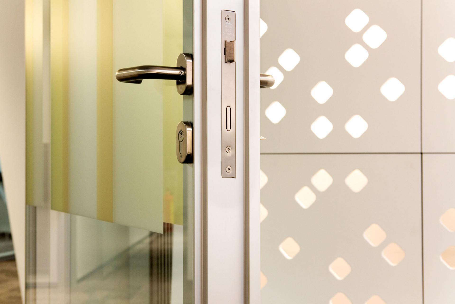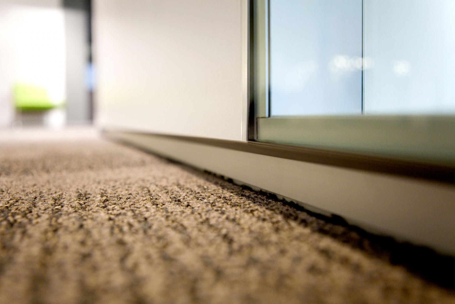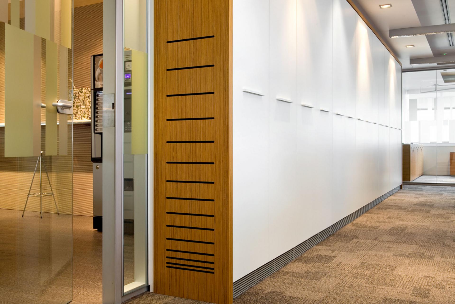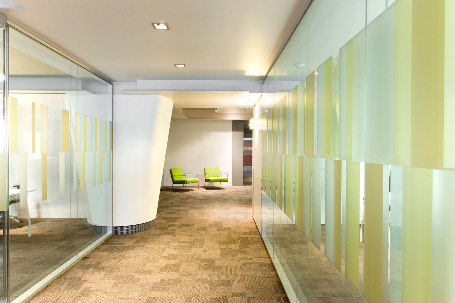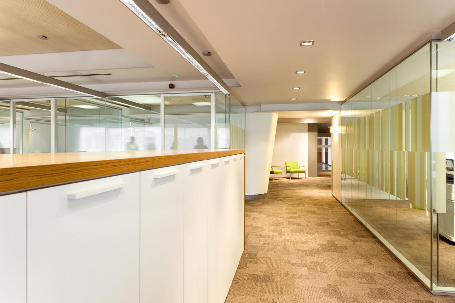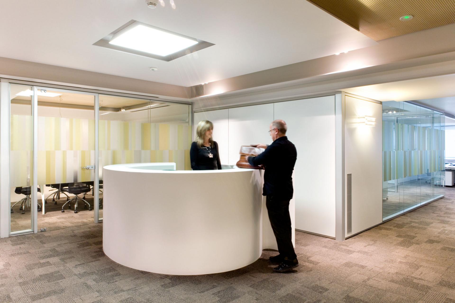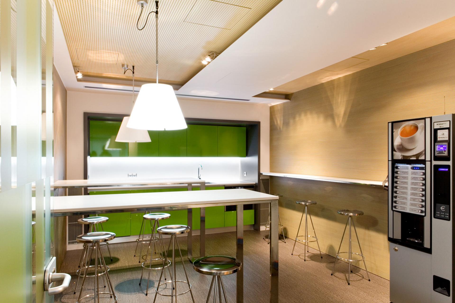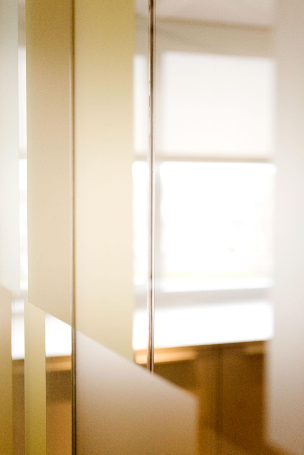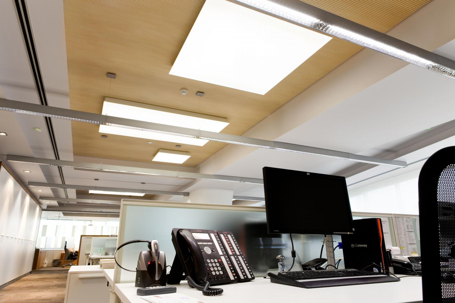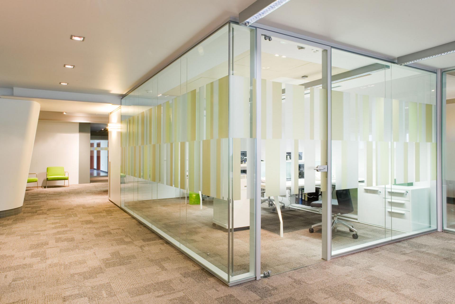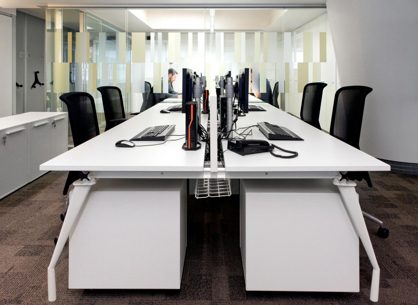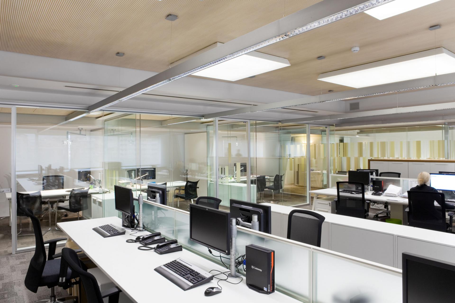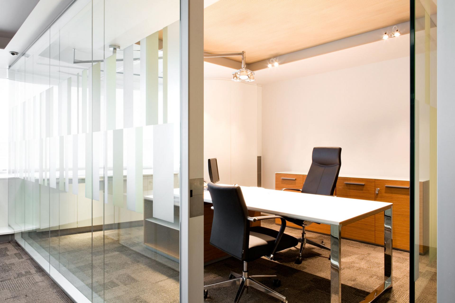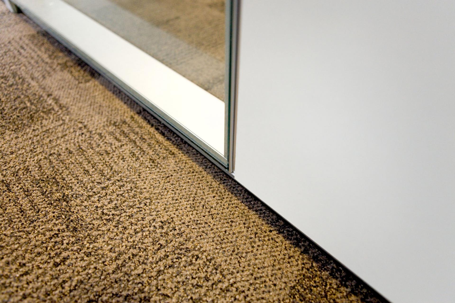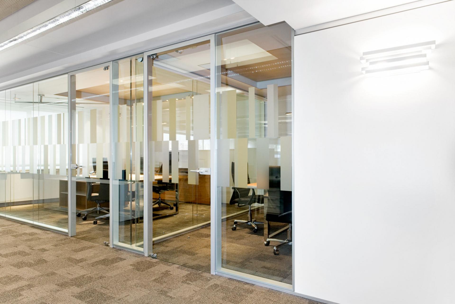The headquarters of the Garnova Group is on the second floor of the Greg Building, a newly built business centre in the leisure and shopping area of Granollers. The building was designed by Josep Maria Dedéu i Rosell and the interior was completed by Emili Sánchez. The Garnova Group consists of different companies dedicated to the management of meat by-products, the collection and recycling of frying oils, as well as biodiesel fuels. The headquarters has a surface area of 650 m2, three meeting rooms and a boardroom.
ARLEX has actively taken part in the layout and interior design of the project, which was the Gold Award Winner in Corporate Office Design at the International InteriCAD Interior Design Awards (IIDA) 2011. The dividers and the furniture give the space a fresh, discrete look at the same time. For this project, 200 m2 doubled glazed glass screens were chosen for their elegance, versatility and ability to adapt to any environment.
